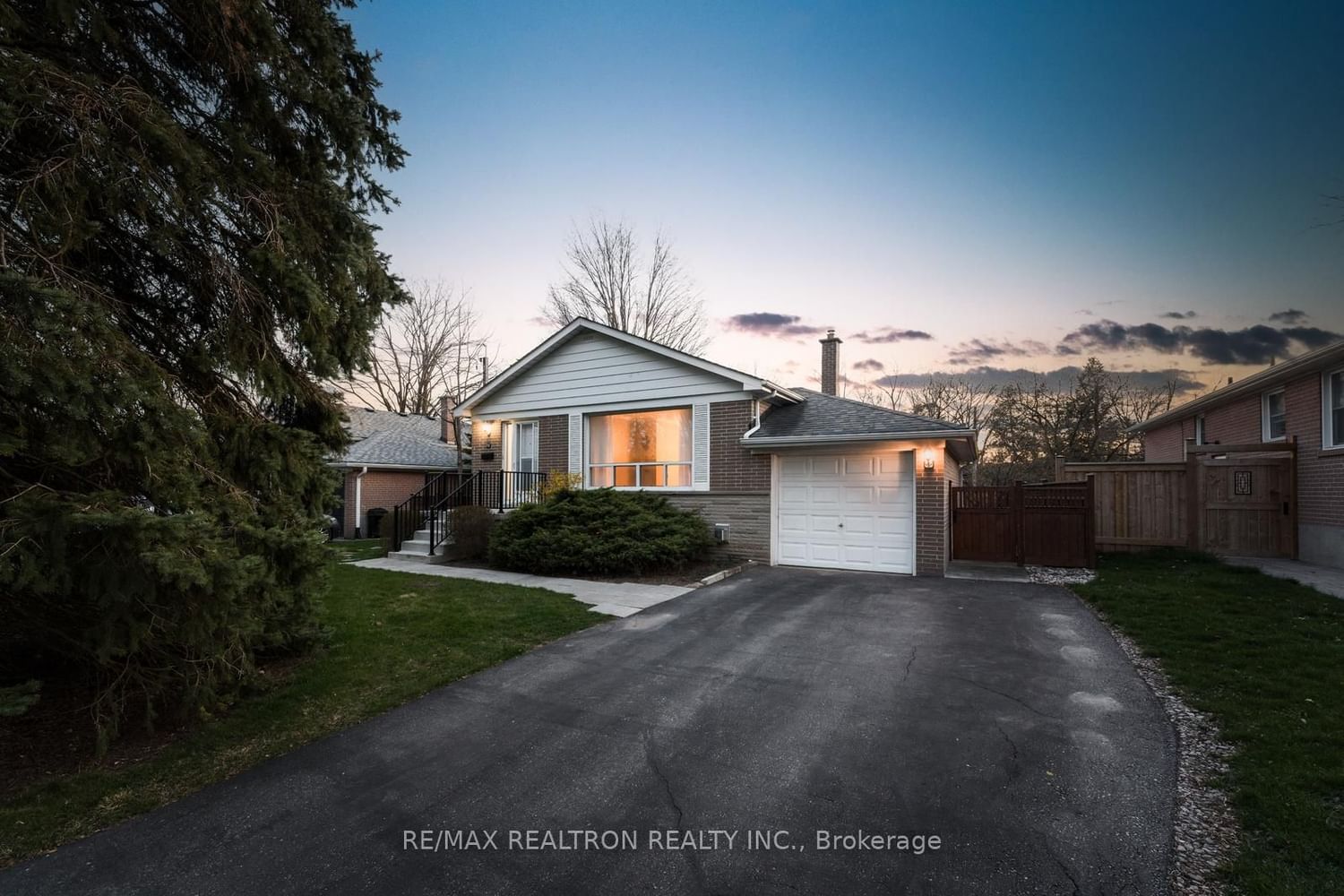$1,350,000
3+2-Bed
2-Bath
1100-1500 Sq. ft
Listed on 4/24/24
Listed by RE/MAX REALTRON REALTY INC.
Perfectly situated on a court in the coveted Mill Pond neighbourhood of Richmond Hill, this charming raised bungalow offers both comfort and convenience. It is just steps away from elementary schools, high schools, Mackenzie Health Hospital, Yonge Street, Major Mackenzie Drive, and the tranquil Mill Pond. The home features 3 bedrooms on the main floor and a renovated kitchen with premium Cambria quartz countertops, crown molding, and tile flooring with programmable in-floor heating. The living/dining room boasts broadloom over hardwood flooring, crown molding, and plaster ceilings. The 4-piece bathroom also features a premium Cambria quartz countertop and tiled flooring with programmable in-floor heating. Downstairs, the finished basement includes two large rooms that may be suitable for extra bedrooms and a large laundry room with countertop, cabinets, and space for appliances. The basement also features a 2-piece bathroom and a large finished rec room, complete with an Indiana limestone gas fireplace (Napoleon) with a cut stone mantle and hearth, flanked by built-in bookcases. Outside, cedar gates lead to the fenced-in yard, which showcases a cut limestone patio with a covered BBQ area, a side entrance for additional access, perennial flower beds, mature trees, and a newer garden shed.
N8265302
Detached, Bungalow-Raised
1100-1500
5+4
3+2
2
1
Attached
4
Central Air
Finished, Sep Entrance
N
Brick
Forced Air
Y
$5,545.60 (2023)
98.83x55.00 (Feet)
